Mi carrito

¡Hola!, para disfrutar de la experiencia completa de compra, guardar en favoritos y más...
CASA EN VENTA EN VALLE DE BRAVO EN CENTRO DE AVANDARO
, Valle De Bravo, Estado de México
$ 11,000,000 MXN








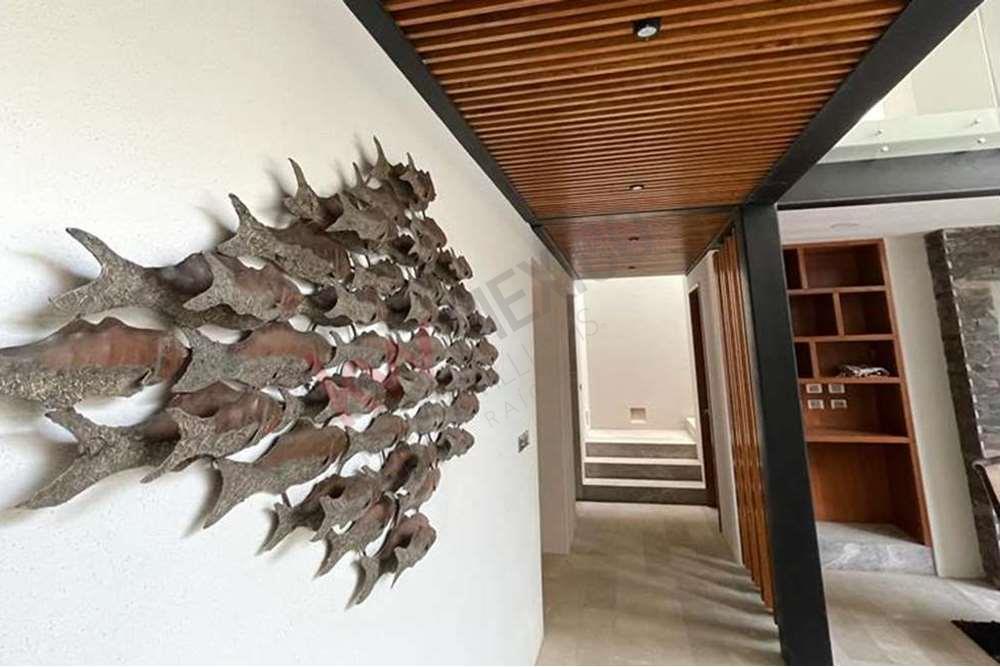


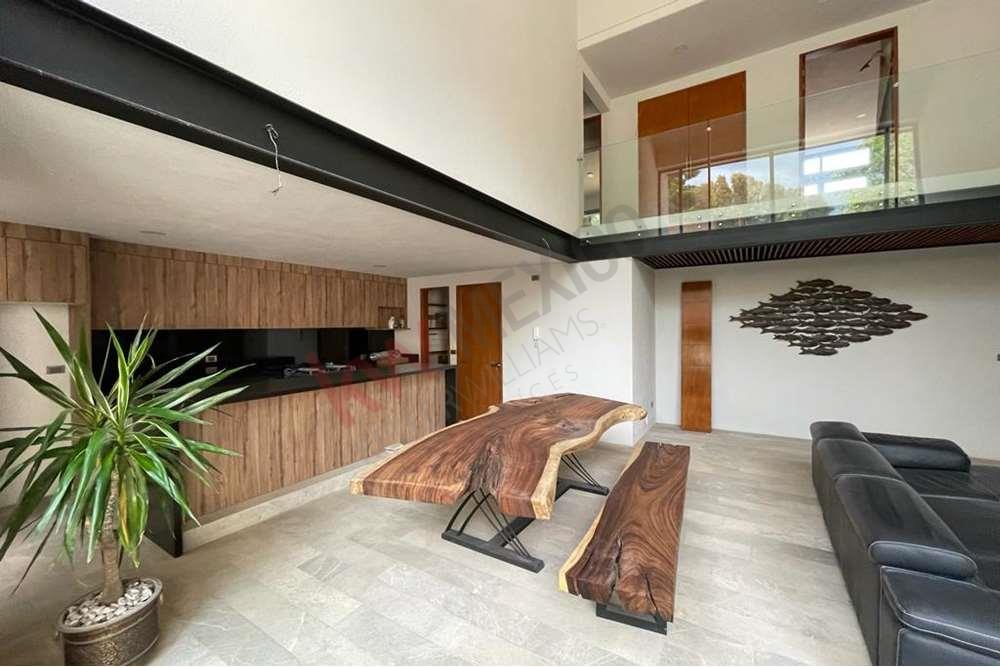

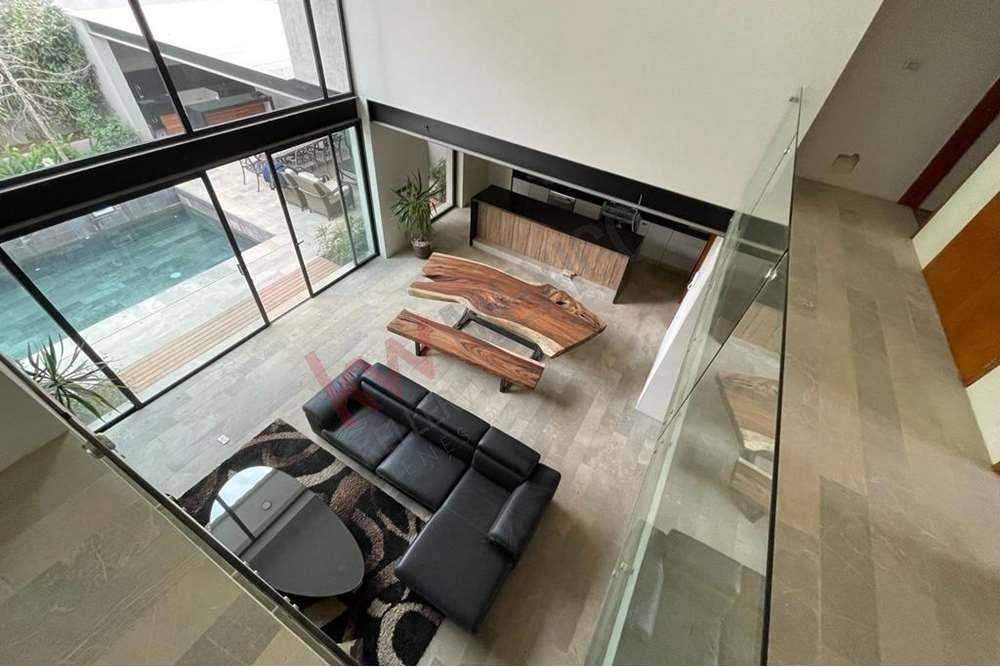
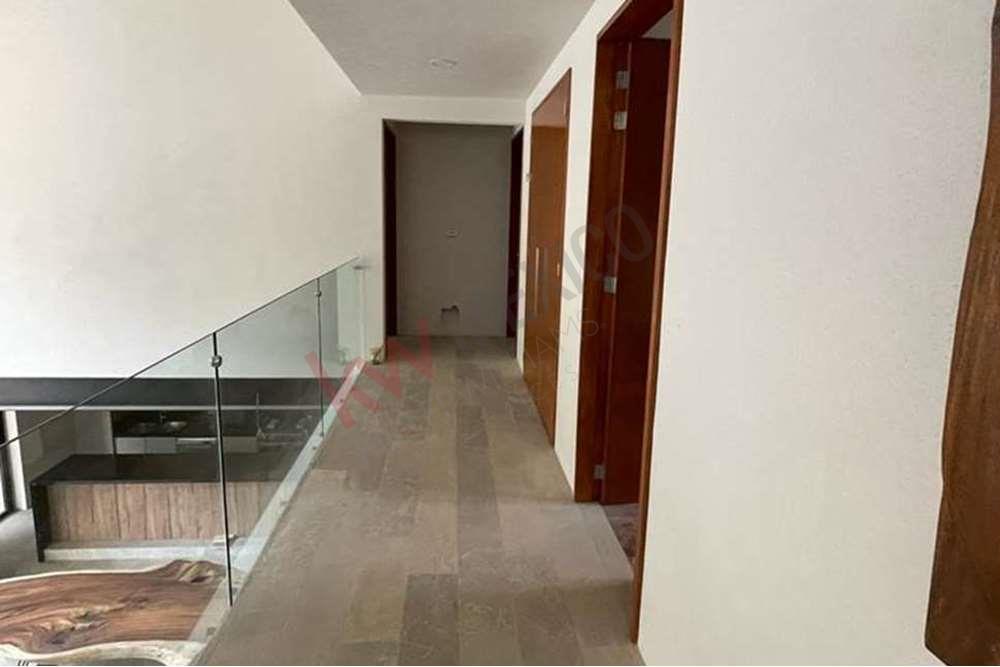

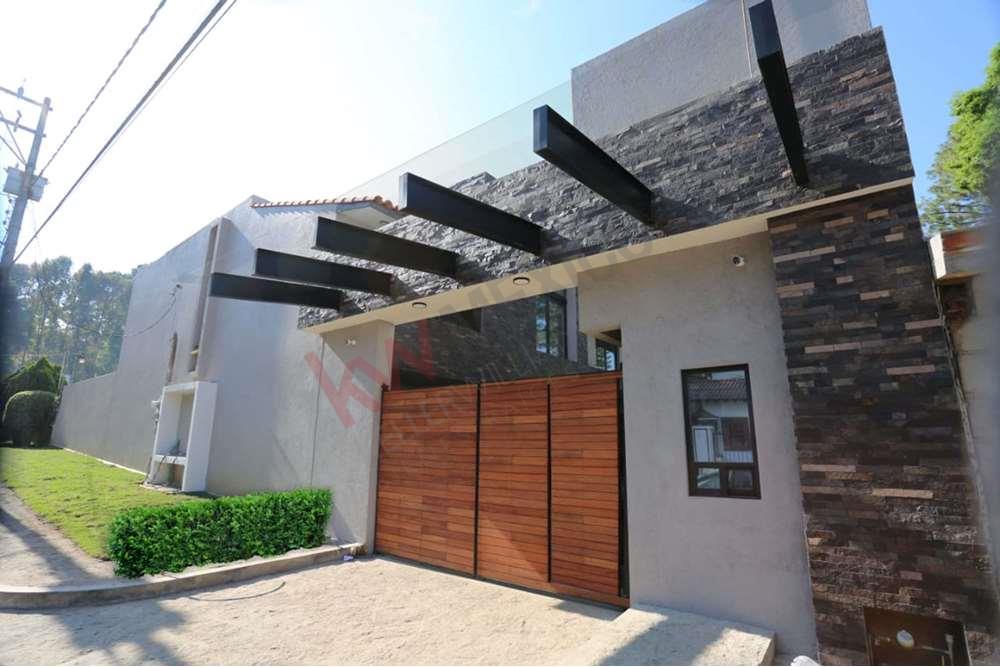



Descripción
PROGRAMA ARQUITECTÓNICO5 Recámaras (incluyendo servicio),2 Recámaras con baño y vestidor, 2 Recámaras compartiendo baño y balcón,1 Recámara de servicio con baño, Estacionamiento techado, 3 Autos o camionetas, Estacionamiento para motos/razor/ bicis/veleros, Cocina equipada integrada al comedor y terraza, Alacena cerrada, Cuarto de lavado (2 lavadoras, lavadero, boiler, guardado), Baño de visitas (medio baño o toilet), Terraza techada con comedor, bar y asador, Sala de tv con balcón.ÁREAS COMUNESCalle privada empedrada, Casa del vigilante, Áreas verdes, Estacionamiento para visitas.MATERIALES Muros de tabique para confort térmico losas de concreto para máxima durabilidad, Estructura de acero complementaria cubiertas inclinadas con teja, Pisos de estacionamiento de concreto martelinado, Pisos interiores de cantera blanca macheteada, Pisos cerámicos en baños (interceramic) según diseño, Plafones de tablaroca en losas horizontales, Plafones de madera en losas inclinadas, Plafones de madera con diseños especiales, Aplanados interiores con yeso, mortero y pastas fachadas con piedra de la región y aplanados finos, Pisos de terraza y jardín con cantera, Carpintería en maderas como banak, machiche y okumé proyecto de jardinería para frente, jardín y balcones.O N K A R AVÁN DARO ES UN CONDOMINIO DE DESCANSO UBICADO A UNA CUADRA DEL CENTRO DE AVANDAROINFORMACIÓN GENERALSUPERFICIE DEL TERRENO 2,135.00 m²LOTE 1 297,46 m² LOTE 2 295.89 m²LOTE 3 295.90 m²LOTE 4 295.90 m²LOTE 5 365.86 m² CONSTRUCCIÓN CASA TIPO 392,83 m²A.V.R.U.C. 60.11 m²PLANTA DE TRATAMIENTO 7,000 ItsCISTERNA COMÚN 40,000 Its.EL COSTO VARIA POR $500,000.00 ALBERCA Y JACUZZI O JARDIN.
Amenidades
Exterior
Balcon
Terraza
Jardin